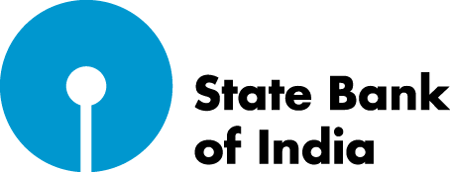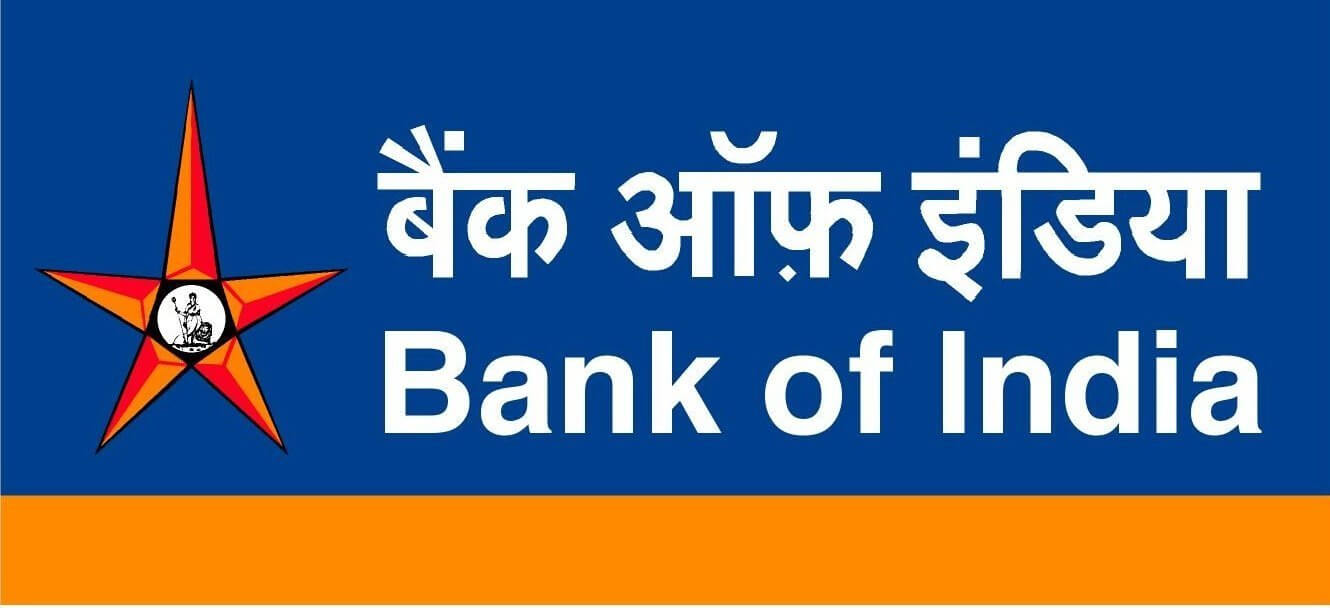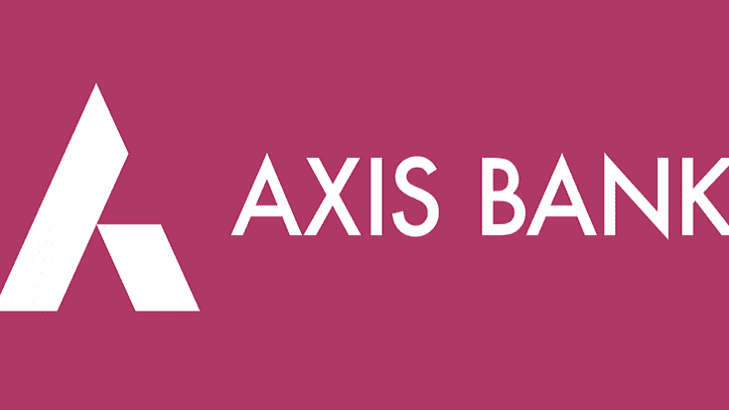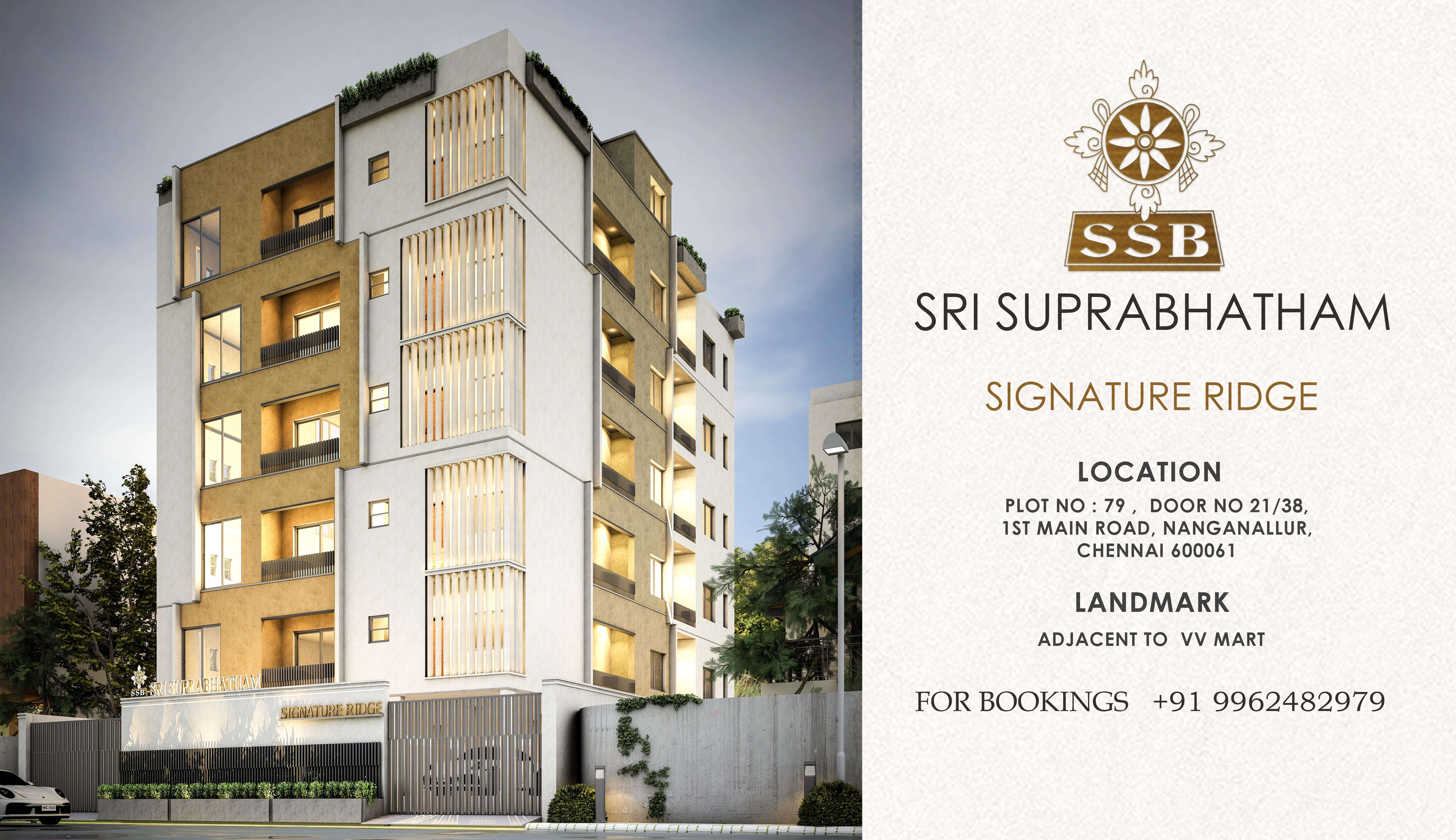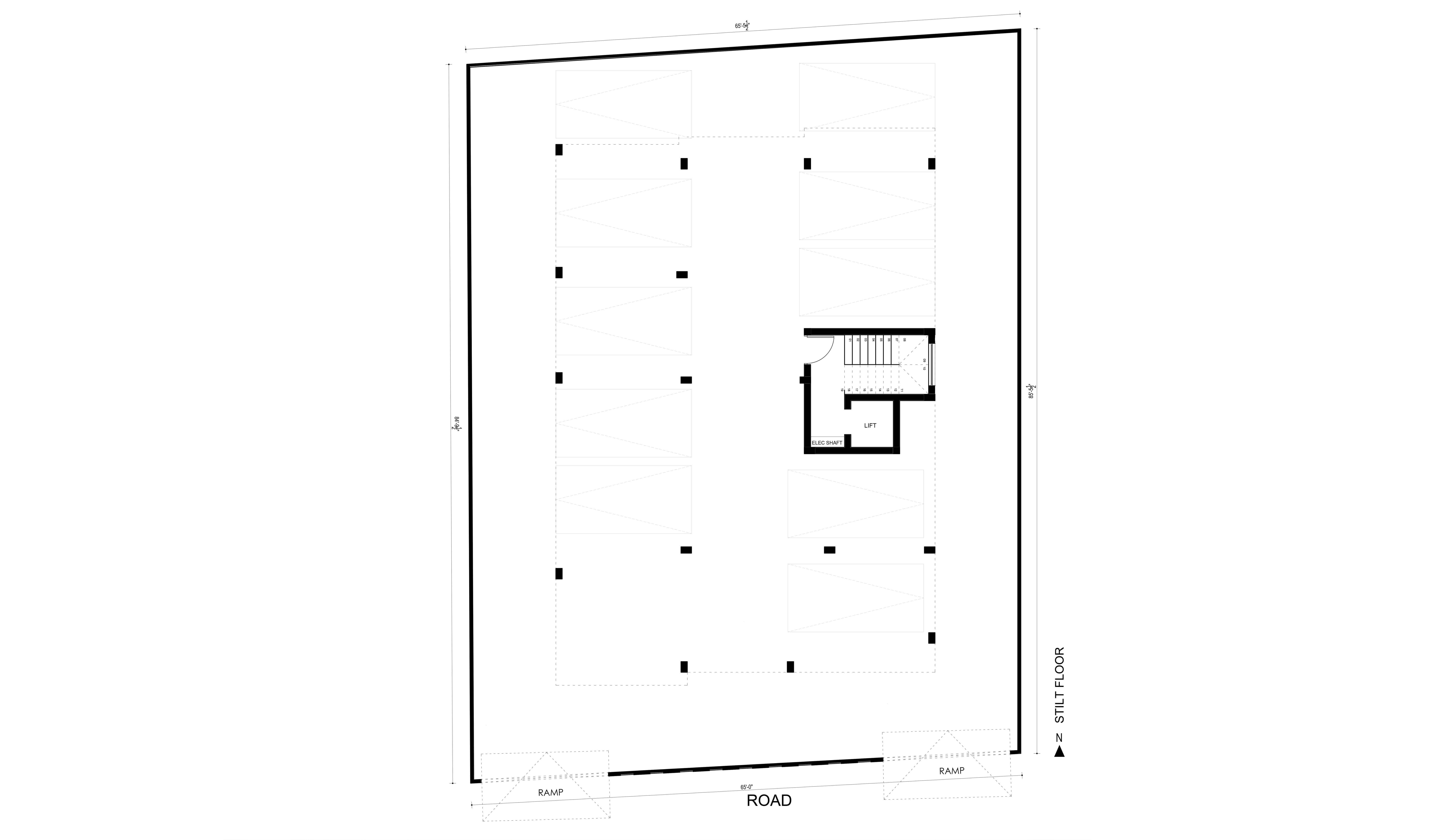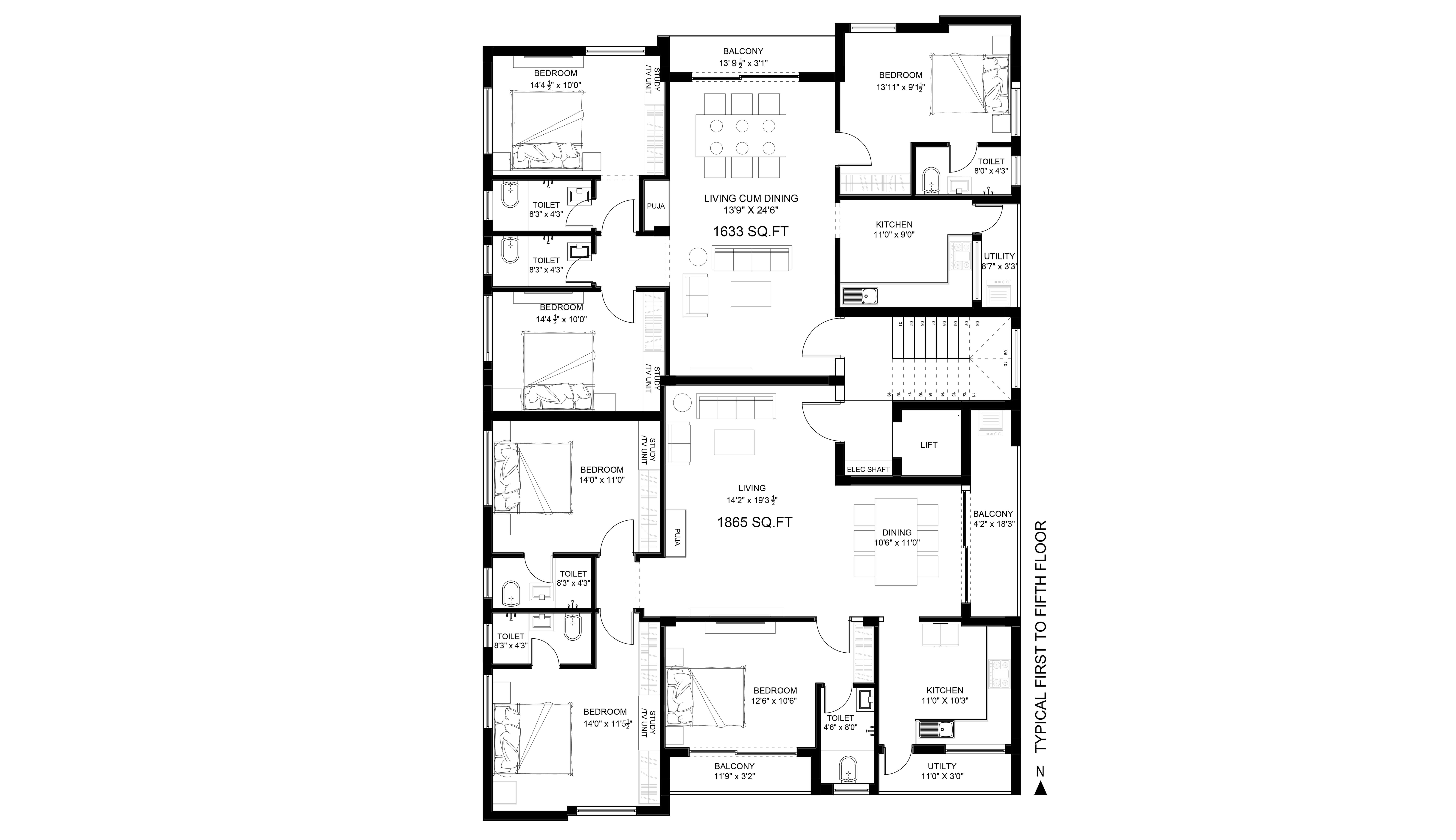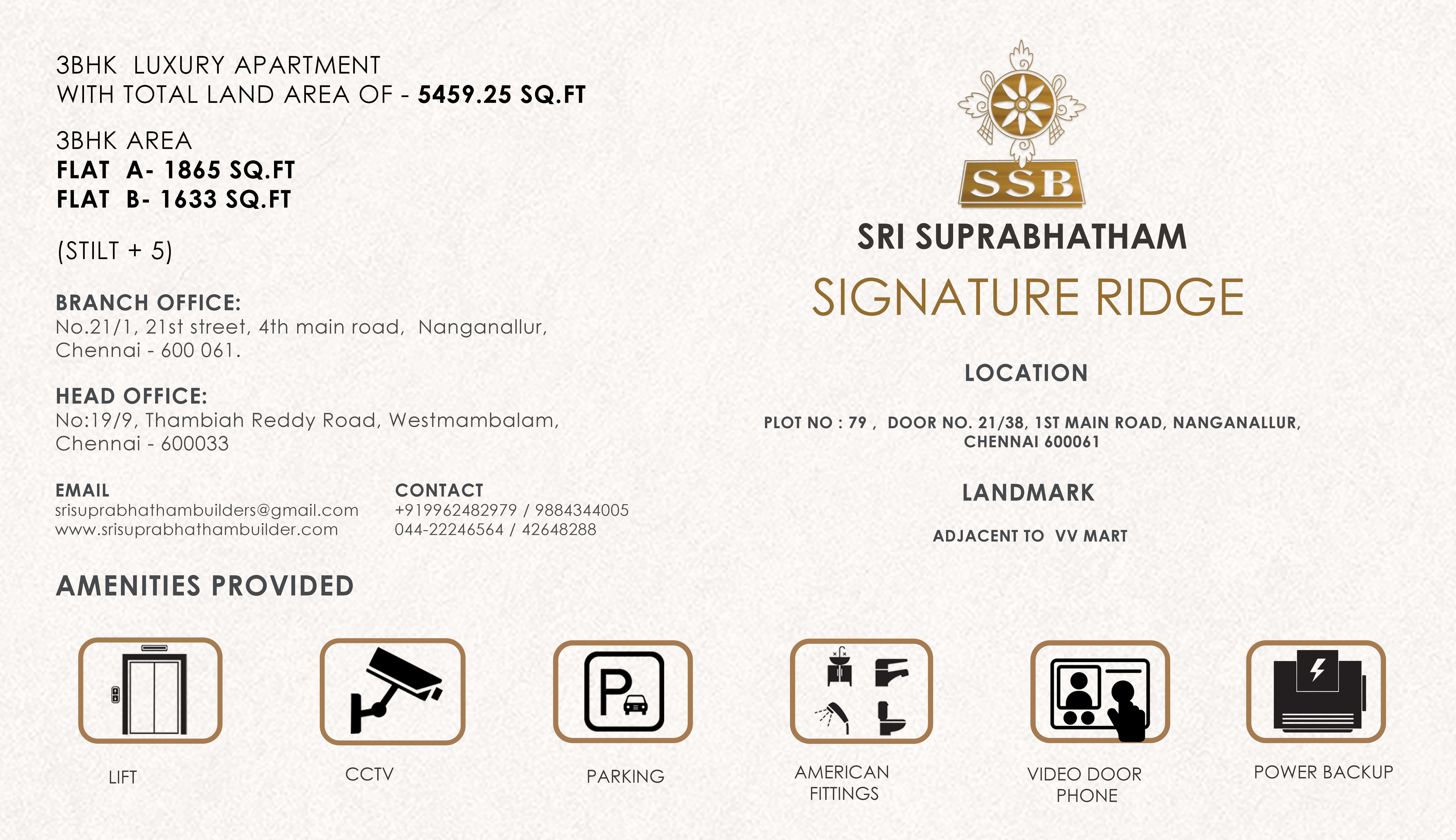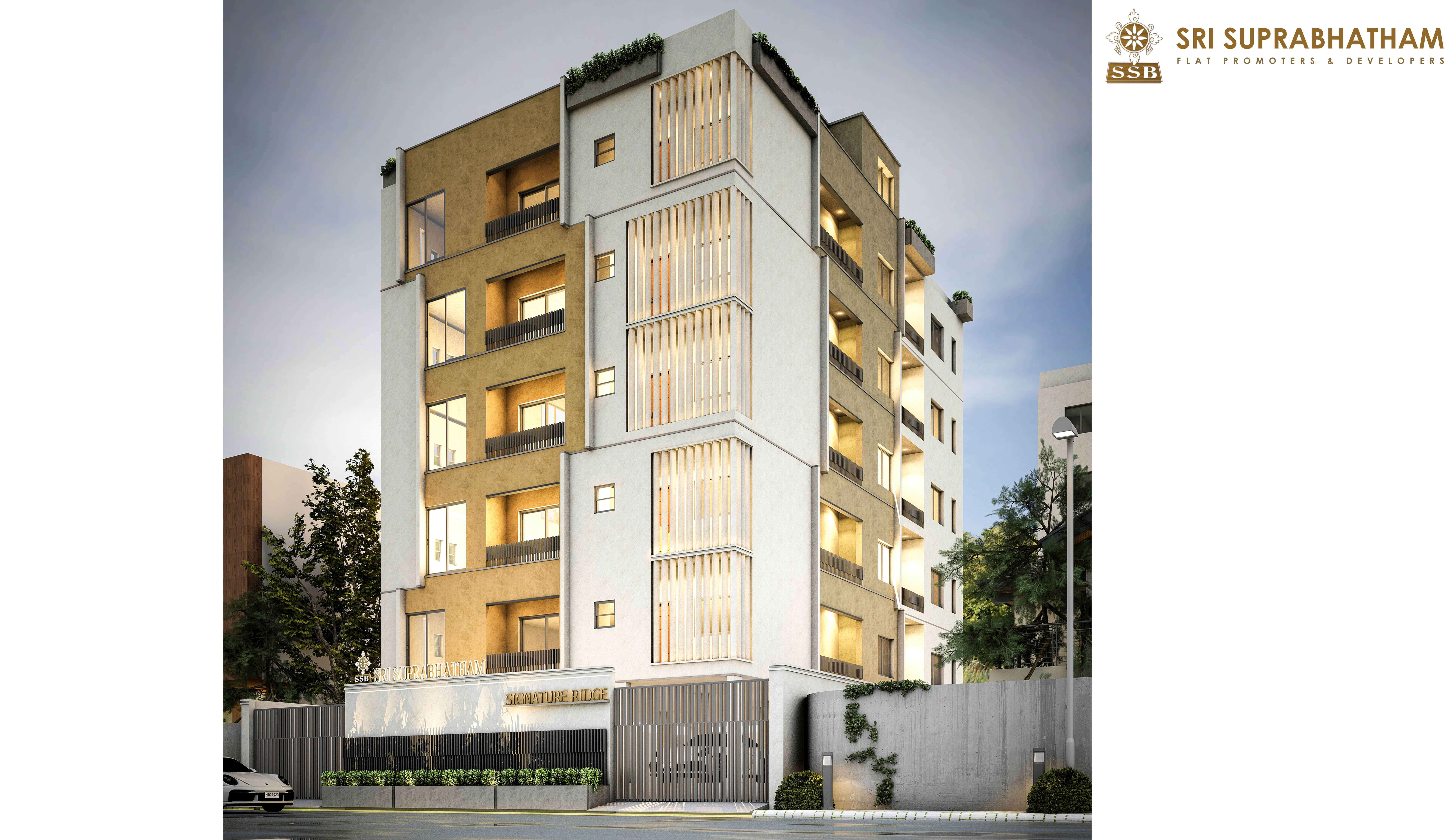SIGNATURE RIDGE
Plot No.79, Old Door No.21/38, 1ST Main Road, Nanganallur, Chennai – 600 061. ₹1,95,96,000 12000/SqftRamya Muthukrishnan
Business Team| Item | Specification |
|---|---|
|
|
Main Door |
|
|
Earthquake resistant RCC framed structure with RCC columns connected by RCC plinth beam. (The I.S. design codes from Foundation to Roof is attached). Analysis of structural design is done by using STAADPRO. |
|
|
Joint free Vertified tiles living, Dining, Bedrooms, Balcony and Kitchen |
|
|
Anti skid Ceramic Tile floor with waterproof coating |
|
|
UPVC Windows |
|
|
Bathrooms |
|
|
Stainless Steel sink |
|
|
AC, TV and telephone points |
|
|
Wash basin |
|
|
3’6” high parapet wall in 4.5 “ thick brickwork in terrace |
|
|
6 passengers lift (Sri space lifts) |
|
|
Borewell provided and connected to overhead tank |
|
|
15000 litres sump of R.C. Construction |
|
|
Overhead tank of required capacity for Metro water and Borewell water |
|
|
5’ high compound wall with 4.5” brickwork around the building with gate pillars |
|
|
Granite flooring |
|
|
Adequate light points shall be provided around the building . in staircase area, meter room |
|
|
Telephone points shall be given in bedrooms and living room |
|
|
Paving blocks in all the open space around the flats with red tiles inside |
|
|
RCC framed structure |
|
|
Good Quality 53 grade- OPC & PPC Cement |
|
|
FE – 500 Grade |
|
|
Good Quality Sand |
|
|
3 Phase Electrical supply with manual change over facility |
|
|
Internal walls painted with Emulsion Asian Ultima after applying 2 coat putty |
|
|
Weathering course on the open terrace with laying tile on it (reduction of heat) |
|
|
Soil testing to be done |
|
|
Kolors Krest |
|
|
Havells |
|
|
American Standard |
|
|
Video Door Phone, CCTV |
|
|
intercom |
|
|
4 gauge or 6 gauge pipes Prince ISI (6 for ground and 4 for walls)
|
|
|
Living / Dining 1 Bell point Bedroom 2 way control for Light and Fan Point Kitchen 2 Lights and 1 Fan Toilets 2 Lights Balcony 2 Light Utility 1 Light Terrace 1 Lights |
Note:Specifications can be changed as per manufacture’s availability.
Click on the Floor plan to Download the PDF Download
| S.NO | FLOOR | SQFT | BHK | AVAILABLE |
|---|---|---|---|---|
| 1 | I | 1865 | 3 | |
| 2 | I | 1633 | 3 | |
| 3 | II | 1865 | 3 | |
| 4 | II | 1633 | 3 | |
| 5 | III | 1865 | 3 | |
| 6 | III | 1633 | 3 | |
| 7 | IV | 1865 | 3 | |
| 8 | IV | 1633 | 3 | |
| 9 | V | 1865 | 3 | |
| 10 | V | 1633 | 3 |
Plot No.79, Old Door No.21/38, 1ST Main Road, Nanganallur, Chennai – 600 061.
Nanganallur
Chennai
India
Tamil Nadu
600061
https://maps.app.goo.gl/KLmXzCfoaa9kdRuU7
Associate and Partners
